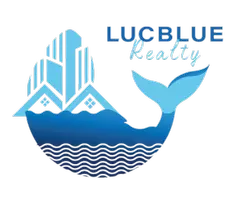$1,225,000
$1,275,000
3.9%For more information regarding the value of a property, please contact us for a free consultation.
4 Beds
4 Baths
2,100 SqFt
SOLD DATE : 06/14/2022
Key Details
Sold Price $1,225,000
Property Type Single Family Home
Sub Type Single Family - Detached
Listing Status Sold
Purchase Type For Sale
Square Footage 2,100 sqft
Price per Sqft $583
MLS Listing ID 1150000
Sold Date 06/14/22
Style Hi Ranch
Bedrooms 4
Full Baths 2
Three Quarter Bath 2
Year Built 1965
Annual Tax Amount $9,167
Lot Size 4,000 Sqft
Acres 0.09
Lot Dimensions 40x100
Property Sub-Type Single Family - Detached
Source Staten Island Multiple Listing Service
Property Description
Completely renovated down to the nuts and bolts. Owners spared no expense in this 2017 Gut-Renovation. It's hard to miss the crown molding, crystal chandeliers, pella windows and high-hats through out the home. Be greeted by custom brass double doors that lead into the spacious foyer that is decorated with mosaic tile. 2 coat closets off to the left along with beautifully redone 3/4 bath. A wide garage large enough to store your car and storage with 2 closets along with the washer and dryer. the 1st floor has wall to wall italian porcelain tile. The eat-in-kitchen showcases quartz countertops, a breakfast bar with barstool seating along with a center-island, custom slam-proof blonde wood cabinets, stainless steel appliances such as a 6 burner Viking oven, Viking dishwasher and Samsung double door fridge. The electric fireplace is double-sided and can be enjoyed from the kitchen or the living room. The spacious living/dining room combo truly opens up when the sliding Pella french doors are opened which lead to the paved backyard. Perfect for entertaining with high private fences and a gorgeous cherry blossom tree.
Take the custom spiral wooden staircase up to the 2nd floor which has wall-to-wall wood-look-tile, 4 bedrooms and another 3 bathrooms. To the far left is the 3rd largest room which has a lovely bay window and 2 double closets. After that is the junior-master which also has a bay window, 2 double closets and a private 3/4 bath. Down the hallway is the main bath which is embelished with more mosaic designs and floor to ceiling tile. the smallest room has a double closet and receives plenty of natural light. The master bedroom is fit for royalty with a large walk-in-closet, private full bath, vaulted ceilings. Finally a crawl space attic for your seasonal items. Sprinkler system for shrubbery keeps your exterior shrubbery on auto-pilot. So much more to mention you have to see it in person! Wonderful area. Close to expressways in every direction!
Location
State NY
County Queens
Area Off Island
Zoning R2
Interior
Interior Features Walk-In Closet(s)
Heating Forced Air, Natural Gas
Exterior
Exterior Feature Garage Door Opener, Sprinkler System
Parking Features Carport
Garage Spaces 1.0
Total Parking Spaces 1
Garage Yes
Building
Lot Description Back, Front, Side
Sewer City
Architectural Style Hi Ranch
Structure Type Stucco
New Construction No
Others
Tax ID 14047-0076
Read Less Info
Want to know what your home might be worth? Contact us for a FREE valuation!
Our team is ready to help you sell your home for the highest possible price ASAP






