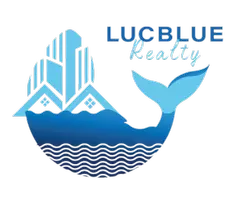$935,000
$979,900
4.6%For more information regarding the value of a property, please contact us for a free consultation.
3 Beds
4 Baths
3,012 SqFt
SOLD DATE : 12/18/2020
Key Details
Sold Price $935,000
Property Type Single Family Home
Sub Type Single Family - Detached
Listing Status Sold
Purchase Type For Sale
Square Footage 3,012 sqft
Price per Sqft $310
MLS Listing ID 1139410
Sold Date 12/18/20
Style Colonial
Bedrooms 3
Full Baths 2
Half Baths 2
Originating Board Staten Island Multiple Listing Service
Year Built 2017
Annual Tax Amount $10,274
Lot Size 5,000 Sqft
Acres 0.11
Lot Dimensions 50 x 100
Property Sub-Type Single Family - Detached
Property Description
Spectacular Grymes Hill Views! This mint condition 1 family Detached, 3 bedroom, 4 bathroom, 3 story, 3 deck home is move in ready for any family while supplying amazing views from the side of Grymes Hill. Wood floors throughout, Vaulted ceilings, custom wood railings w/matching gates, 4 piece master bathroom, solar panels, custom salt water fish aquarium, fire suppression system, solar panels, Pella Windows, brand new backyard lighting and entertaining space over a 2 tiered yard w/River rock, dog run, and more! All being conveniently located minutes from Brooklyn or NJ
LEVEL 0: Full Partially Finished Basement w/custom Salt Water Aquarium, Blue Sapphire Stone walls, Venetian Paint, French Drains, French Doors to backyard
LEVEL 1: Huge L-Shaped Family Room w/Garage access & SGD to Deck over looking yard, 1/2 Bath, laundry room w/additional access to garage.
LEVEL 2: xLG EIK w/Granite CT, SS Appliances, Lg Island/Breakfast bar w/Granite CT, Pantry, 1/2 Bathroom, Formal Living Room with Gas fireplace, Dining Room, SGD to 2nd deck overlooking yard. Custom Wood w/iron gates to match stairs,
LEVEL 3: Master Suite with Private 4 piece bathroom and walk-in closet w/California closet organization system, vaulted ceilings, Bedroom #2, Bedroom #3, Full Bathroom
Attic: Pull down stairs to Fully floored stand up attic for storage w/ solar powered attic fan
Backyard: New Tiered Decks, Dog run, Horseshoe Pit, Custom new electric wiring and lighting fixtures, Dedicated 220 electric line for Hot tub/jacuzzi
Additional Features:
- 3 Zone Heat and 2 zone A/C systems
- Solar Panels w/Critter guards
- Hunter Douglas Blinds on some windows
- Gas Fireplace
- Pellla Windows
- Water Views
- Wood Railings w/iron Spindles
- Custom Gates to match stairs
- Solar powered attic fan
- 1 car garage with epoxy floors
- Full Pantry in Kitchen
Location
State NY
County Richmond
Area Grymes Hill
Zoning R2
Interior
Interior Features Ceiling Fan, Security System, Walk-in Closet, Walk-In Closet(s), Pantry
Heating Forced Air, Natural Gas
Window Features ENERGY STAR Qualified Windows
Exterior
Exterior Feature Balcony, Deck, Fence, Garage Door Opener, Patio
Parking Features Off Street, On Street
Garage Spaces 1.0
Total Parking Spaces 1
Garage Yes
Building
Lot Description Back, Front, Side
Sewer City
Architectural Style Colonial
Structure Type Stone,Vinyl Siding
New Construction No
Others
Tax ID 00617-0018
Read Less Info
Want to know what your home might be worth? Contact us for a FREE valuation!
Our team is ready to help you sell your home for the highest possible price ASAP






