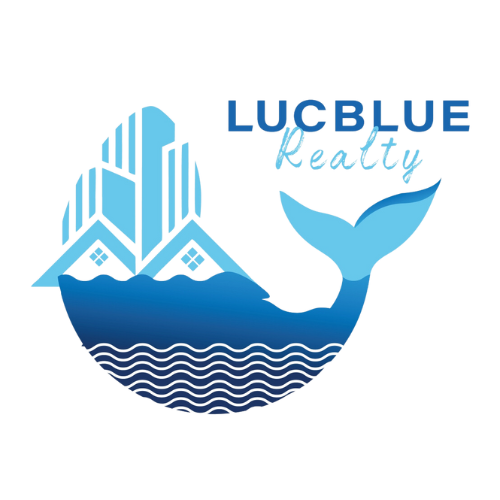Home Details
GEO-DATA INCORRECT
Welcome to your dream home in the heart of Rossville! This stunning, brand new 2-story semi-detached property is part of an exclusive community of 12 newly developed homes. Offering modern design and luxurious features, this residence is perfect for those seeking comfort and convenience. As you approach the home, exterior steps lead you onto a charming, covered porch. Upon entering, you are greeted by a spacious dining room and a convenient powder room. The open floor plan seamlessly connects the dining area to the modern kitchen and living space, perfect for entertaining and gatherings. The kitchen is equipped with custom cabinetry, top-of-the-line appliances, and high-end finishes. The first floor boasts high ceilings and features wood-look tile flooring with radiant heating, ensuring comfort year-round. The living room, located at the back of the home, includes sliding doors that lead to an exterior wood deck and stairs descending to your private yard. The interior staircase off the kitchen takes you to the second level, where you will find three well-appointed bedrooms. The primary bedroom, situated at the rear of the home, boasts dormant ceilings, two walk-in closets and an en-suite bathroom. Two secondary bedrooms share a common bathroom located in the hallway between them. Additionally, a laundry room is conveniently located at the front of the home, completing the second floor. This level is finished with solid hardwood floors throughout, adding a touch of elegance to the space. For added storage, the home includes a full-height finished attic space. The basement level features a 3/4 bathroom, a secondary washer/dryer, and over 8-foot tall ceilings, making it perfect for entertaining or converting into an in-law suite. This level also features the same wood-look tile flooring with radiant heating found on the first floor. Additionally, the basement includes an entrance that leads to the outside, providing easy access and convenience. The exterior of the property includes a two-car parking pad at the side of the house and a generously sized yard, approximately 28x50 in size, with brand new landscaping. The homes in this community feature colorful siding with stone detailing at the base, beautifully framing the entryway and adding to the curb appeal. This home is perfectly situated for convenience and ease of living. The nearest public school, PS 56, is just 0.5 miles away. Public transportation is readily accessible with the S74 bus stop a short 3-minute walk away, providing easy access to the Staten Island Railway and other bus routes. For your shopping needs, ShopRite and Stop & Shop are both within a 1-mile radius, making grocery shopping a breeze. Additionally, the property is conveniently located near the Korean War Veterans Parkway, providing quick and easy access to the West Shore Expressway and Outerbridge Crossing for car transport.
Presented By: Arlene Waye with Century 21 Awaye Realty






















Beds • 4
Full/Half Baths • 3 / 1
 SQFT • 2,686
SQFT • 2,686
