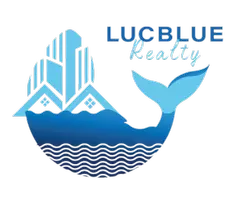REQUEST A TOUR If you would like to see this home without being there in person, select the "Virtual Tour" option and your agent will contact you to discuss available opportunities.
In-PersonVirtual Tour

$ 1,399,000
Est. payment | /mo
6 Beds
3 Baths
2,736 SqFt
$ 1,399,000
Est. payment | /mo
6 Beds
3 Baths
2,736 SqFt
Open House
Sat Sep 20, 2:00pm - 4:00pm
Key Details
Property Type Multi-Family
Sub Type Multi-Family
Listing Status Active
Purchase Type For Sale
Square Footage 2,736 sqft
Price per Sqft $511
MLS Listing ID 494048
Bedrooms 6
Full Baths 3
Annual Tax Amount $3,680
Property Sub-Type Multi-Family
Property Description
Charming two-family home with endless potential, nestled in the heart of Bushwick. Offering over 2,000 square feet across three spacious floors, this residence is ready to be customized to suit your lifestyle and needs. A perfect blend of original character and modern updates.
The owner's duplex features three bedrooms, two full bathrooms, contemporary kitchens, and a full unfinished basement. This level features a living room, dining room and bedroom with a mix of classic hardwood flooring and sleek white tiles leading to the rear garden. The private outdoor space is framed by tall shrubs and lush green grass—ideal for gardening, barbecues, and entertaining.
The second unit, more recently renovated, still maintains its historic charm with preserved moldings and custom finishings. It includes three generously sized bedrooms, a full bathroom, an updated kitchen, and separate living and dining areas. There is also access to the roof from this unit, which has been recently replaced and still under warranty. Enjoy ample sunlight from the skylight and oversized windows.
Both units boast soaring 12-foot ceilings, enhancing the spacious feel of this 19-foot-wide property. This level features timeless tin ceilings, adding another touch of vintage appeal.
Located on a picturesque tree-lined block in prime Bushwick, the home is near top-rated public schools, including PS/IS 45 Horace E. Green, PS 116 Elizabeth L. Farrell, PS5 Ronald McNair, Junior High School 383, and Bushwick Community High School. Enjoy easy access to vibrant local restaurants, shops, and nightlife. Commuting is a breeze with the L and M subway lines and nearby bus stops just minutes away.
*DELIVERED VACANT*
The owner's duplex features three bedrooms, two full bathrooms, contemporary kitchens, and a full unfinished basement. This level features a living room, dining room and bedroom with a mix of classic hardwood flooring and sleek white tiles leading to the rear garden. The private outdoor space is framed by tall shrubs and lush green grass—ideal for gardening, barbecues, and entertaining.
The second unit, more recently renovated, still maintains its historic charm with preserved moldings and custom finishings. It includes three generously sized bedrooms, a full bathroom, an updated kitchen, and separate living and dining areas. There is also access to the roof from this unit, which has been recently replaced and still under warranty. Enjoy ample sunlight from the skylight and oversized windows.
Both units boast soaring 12-foot ceilings, enhancing the spacious feel of this 19-foot-wide property. This level features timeless tin ceilings, adding another touch of vintage appeal.
Located on a picturesque tree-lined block in prime Bushwick, the home is near top-rated public schools, including PS/IS 45 Horace E. Green, PS 116 Elizabeth L. Farrell, PS5 Ronald McNair, Junior High School 383, and Bushwick Community High School. Enjoy easy access to vibrant local restaurants, shops, and nightlife. Commuting is a breeze with the L and M subway lines and nearby bus stops just minutes away.
*DELIVERED VACANT*
Location
State NY
County Kings (brooklyn)
Area Bushwick
Rooms
Basement Cellar, Full, Unfinished
Interior
Hot Water Gas
Heating Gas
Flooring Hardwood, Laminate, Tile
Heat Source Gas
Exterior
Exterior Feature Stucco
Amenities Available NONE
Roof Type Flat
Handicap Access No
Building
Foundation Block
Others
Energy Description Gas
Financing 1031 Exchange,Bank Mortgage,Cash
Listed by Ben Bay Realty Co







