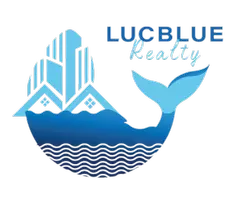4 Beds
3 Baths
3,850 SqFt
4 Beds
3 Baths
3,850 SqFt
Key Details
Property Type Single Family Home
Sub Type Single Family - Detached
Listing Status Pending
Purchase Type For Sale
Square Footage 3,850 sqft
Price per Sqft $311
MLS Listing ID 2500447
Style Colonial
Bedrooms 4
Full Baths 2
Three Quarter Bath 1
HOA Y/N No
Originating Board Staten Island Multiple Listing Service
Year Built 1936
Annual Tax Amount $8,597
Lot Size 5,360 Sqft
Acres 0.12
Lot Dimensions 40 x 134
Property Sub-Type Single Family - Detached
Property Description
Magnificent All Solid Brick 3 level Home feature's 4 bedrooms , 3 Bath Detached Home with a driveway for 4 plus car's ....Every room is unbelievably spacious, perfect for entertaining .....NOTE: New 2nd & 3rd floor Central Air 2021, ENTIRE HOUSE HAS A CUSTOM "WATT ITALIAN" WHOLE HOUSE WATER FILTER, EVERY ROOM IS CABLE READY, 50 year warranty architectural shingle roof 2007, Original Wood work thru-out the home will amaze you & Original Hard Wood floors ...... Level 1: Enter into the Foyer that features an Elegant 'Turret' style sitting Area on the right side.... Flow to the left side through the Double doors into a unbelievable size Formal living room with a wood burning fireplace with a Jade Stone Framework around the fire opening, mantel sides have hidden side doors for storage, Front Unique glass terrarium style Window, Side door to the 4 plus car driveway, The large Eat in kitchen can sit 8-10 plus people, has Granite counter tops & Custom Cabinets, Stainless Steel Appliances ...the Hallway passage way holds a Large panty room with the refrigerator, 3/4 Bath , Door to yard THAT HOLDS A BBQ AREA with Water & a gas line ......from the Kitchen area & from the Formal Living room you can enter the banquet size Formal dining room with Radiant Heated Ceiling... Level 2: Master Bedroom suit with a private Full Bath, 2nd bedroom was used together with the Master Bedroom, laundry center, 3rd Bedroom, Full Bath with Radiant heated Floors , 4th Bedroom with 3 Double closets & a Sitting room in Terret ...... Level 3: Hallway Door to 3rd level that has CA and a Separate Heating Zone...This can be a Play Area or Home office .....This Home has a unfinished Cellar for Storage.....Nestled in the Heart of Tottenville along with the Historical Conference House that holds Art shows, summer movies for everyone, Fishing pier & Mt Loretto features hiking trails nearby ,Town has a library & Parades ...Home Town USA holds your new home! Nearby are all stores, restaurants, Local & Express bus to the city & train for all your transportation needs..easy to hop on the expressway & get to all bridges.
CENTRAL AIR COMP/HANDLER 1 ZONE FOR 1ST FLOOR
AND
NEW CENTRAL AIR COMP/HANDLER 2021 1 ZONE FOR 2ND FLOOR & 3RD FLOOR
HEATING ZONES:
THE 5 RADIANT ZONES ARE:
1. 1ST FL BATH
2. 1ST FL DINING ROOM CEILING & FOYER
3. 1ST FL PANTRY
4. 2ND FLOOR BATH
5. 2ND FLOOR 2ND BATH
BASEBOARD HEAT ZONES:
1. LIVING ROOM
2. KITCHEN KICK PLATE & WALL BASEBOARD
3. FIRST FL HALLWAY
4. 2ND FLOOR FRONT & 2ND MIDDLE BEDROOM
5. 3RD & MASTER BEDROOM
3RD FLOOR HEAT: ELECTRIC BASEBOARD 1 ZONE FOR 3RD FLOOR
Location
State NY
County Richmond
Area Tottenville
Zoning R-3X
Interior
Interior Features Ceiling Fan, Fireplace, Pantry
Heating Hot Water, Natural Gas, Other
Fireplaces Type Living Room
Fireplace Yes
Exterior
Exterior Feature Deck, Grill, Patio
Parking Features Off Street
Garage No
Building
Lot Description Back, Front, Side
Sewer City
Architectural Style Colonial
Structure Type Brick,Stucco
New Construction No
Others
Tax ID 08046-0048






