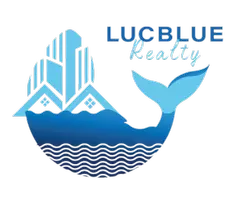4 Beds
4 Baths
2,686 SqFt
4 Beds
4 Baths
2,686 SqFt
Key Details
Property Type Single Family Home
Sub Type Single Family - Semi-Attached
Listing Status Active
Purchase Type For Sale
Square Footage 2,686 sqft
Price per Sqft $409
MLS Listing ID 2500404
Style Colonial
Bedrooms 4
Full Baths 2
Half Baths 1
Three Quarter Bath 1
HOA Fees $54/mo
HOA Y/N Yes
Originating Board Staten Island Multiple Listing Service
Year Built 2024
Annual Tax Amount $6,888
Lot Size 3,491 Sqft
Acres 0.08
Lot Dimensions 27.35' X 127
Property Sub-Type Single Family - Semi-Attached
Property Description
Upstairs, the primary suite impresses with vaulted ceilings, two walk-in closets, and a spa-like en-suite bathroom. Two additional bedrooms share a beautifully appointed full bath, and a convenient laundry room completes this level. Rich hardwood floors add a touch of sophistication throughout the home. The full-height finished attic provides valuable storage space, and the expansive lower level, with 8-foot ceilings, a full bath, and a second washer/dryer, is perfect for use as an entertainment area complete with a side entrance for added flexibility.
Outside, the home boasts a two-car parking pad, a private driveway with additional parking, and a landscaped yard for outdoor enjoyment. The vibrant siding paired with stone accents enhances the home's curb appeal. Conveniently located near schools, the S74 bus stop, grocery stores, and major roadways, this property offers unmatched convenience. Additionally, the Certificate of Occupancy allows for both professional and residential use, making it an ideal choice for various lifestyle needs.
Location
State NY
County Richmond
Area Rossville
Zoning R3-1
Interior
Interior Features Walk-in Closet, Walk-In Closet(s)
Heating Hot Water, Natural Gas
Exterior
Exterior Feature Deck
Parking Features Carport
Garage No
Building
Lot Description Back, Front
Sewer City
Architectural Style Colonial
Structure Type Vinyl Siding
New Construction Yes
Others
HOA Fee Include Sewer
Tax ID 07094-144
Virtual Tour https://app.doaudiotours.com/unbranded?id=6539&lang=en-US






